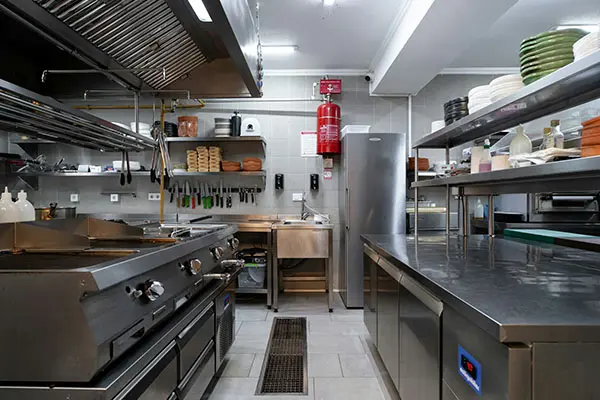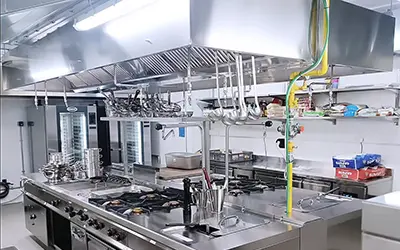
Professional Kitchen Design
Creating efficient spaces that improve workflow and profitability

Creating efficient spaces that improve workflow and profitability

Running a commercial kitchen is challenging, especially for small to medium-sized enterprises. Whether you're managing a restaurant, café, or catering service, your kitchen's layout directly affects:
Our professional kitchen design service transforms these challenges into competitive advantages.
From concept to completion, we ensure every detail is optimized for your business
We begin by understanding your business model, menu, service style, and growth plans to identify your specific requirements.
Our team conducts a thorough evaluation of your space, considering structural elements, utilities, ventilation, and local regulations.
We create detailed layout concepts that optimize workflow, maximize space utilization, and enhance operational efficiency.
Experience your kitchen before it's built with realistic 3D renderings that help you visualize the final result and make informed decisions.
We coordinate with contractors, suppliers, and your team to ensure smooth installation according to the approved design.
Smart kitchen design delivers measurable improvements to your bottom line:
Reduce unnecessary movement and streamline workflows to serve more customers in less time.
Meet health regulations with proper zones for preparation, cooking, and storage.
Cut operational costs through reduced waste, lower utility bills, and optimized staffing.
"After redesigning our kitchen with Spiteri, our service speed improved by 40%. Food quality is more consistent, and staff morale has never been better."

Marco Bonnici
Bella Vita Bistro, Valletta
Examples of commercial kitchens we've designed and implemented




Contact us today to schedule a consultation with our kitchen design experts. We'll help you create a space that enhances efficiency, compliance, and profitability.